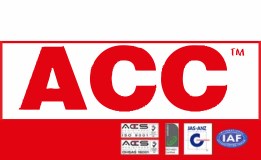As is also understood from the name, prefabricate concrete kiosks are constituted by bringing the prefabricated structure units together.
Structural features:
At the manufacture of prefabricated structure units; ready mixed concrete which is C35 class, in accord with TS EN 206-1 and ribbed steel equipment in accord with TS 708 are used.
A strong and strength structure is built up with special locks in between the truss, walls and roof.
The doors and ventilation boards are made from 2 mm thick prepared galvanized metal sheet. They are painted with the system of electrostatic powder coating.
It is compatible with the environment. Upon request, the application can be made in different colors.
The strength of the prefabricate structure to earthquake is controlled with earthquake simulation and static calculations and certificated.
Usage area
Hydroelectric Power Plants
Substations
LV/MV Distribution Centers
Organized Industrial Zones,
Generator Cabinets,
Wind Energy Power Plants
UPS Applications


